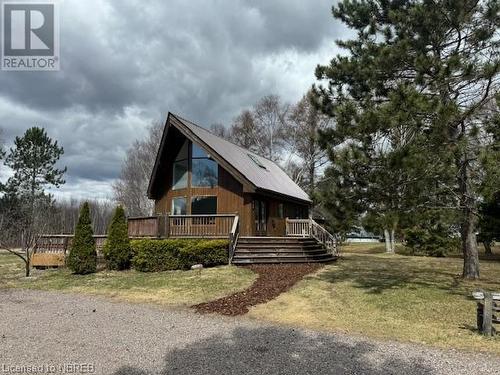








Phone: 705.753.3466
Fax:
705.753.3468
Mobile: 705.494.0768

117
CHIPPEWA
STREET
North Bay,
ON
P1B6G3
| Lot Frontage: | 197.0 Feet |
| Lot Depth: | 221.0 Feet |
| No. of Parking Spaces: | 10 |
| Floor Space (approx): | 960.00 |
| Built in: | 1988 |
| Bedrooms: | 2 |
| Bathrooms (Total): | 1 |
| Zoning: | RR |
| Access Type: | Road access |
| Community Features: | School Bus |
| Equipment Type: | None |
| Features: | Country residential , Sump Pump |
| Landscape Features: | Landscaped |
| Ownership Type: | Freehold |
| Parking Type: | Detached garage |
| Property Type: | Single Family |
| Rental Equipment Type: | None |
| Sewer: | Septic System |
| Utility Type: | Hydro - Available |
| Utility Type: | Telephone - Available |
| Utility Type: | Natural Gas - Available |
| Appliances: | Dishwasher |
| Basement Development: | Partially finished |
| Basement Type: | Full |
| Building Type: | House |
| Construction Material: | Wood frame |
| Construction Style - Attachment: | Detached |
| Cooling Type: | None |
| Exterior Finish: | Wood |
| Foundation Type: | Block |
| Heating Fuel: | Natural gas |
| Heating Type: | Space Heater |